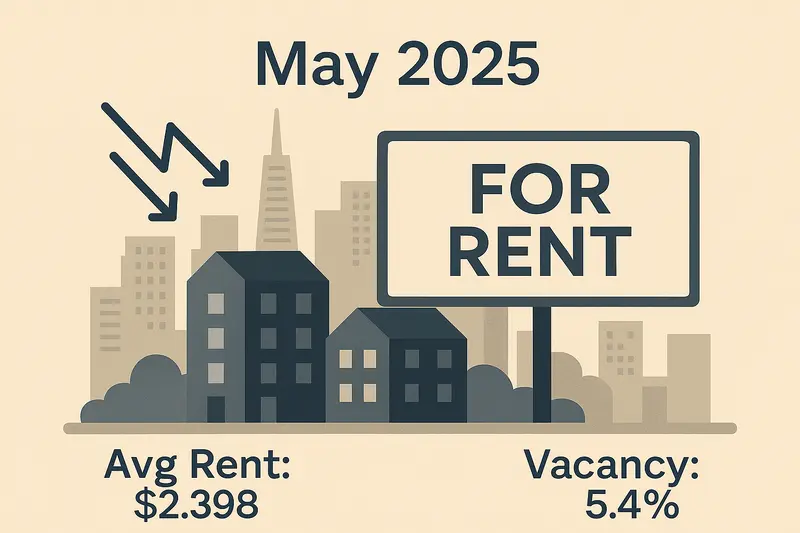Building Permit Checklist: From Application to Approval
Question
Answer
Obtaining a building permit ensures your construction project meets local codes and safety standards. Whether you’re adding a room, erecting a fence, or developing a new home, you’ll need formal approval before breaking ground. This process involves preparing detailed plans, submitting paperwork to your city or county building department, and passing inspections at key milestones.
Here’s a step-by-step overview of the typical permit workflow:
- Identify your jurisdiction: Building codes and permit requirements vary by city or county. Locate your local building department office or website to download applications and fee schedules.
- Gather required documents:
- Site plan showing property lines, setbacks, and existing structures
- Construction drawings (floor plans, elevations, structural details)
- Energy compliance forms (per IECC or state code)
- Engineered calculations (for structural or foundation work)
- Complete your application: Fill out permit forms accurately, list contractor information (licensed professionals often speed approval), and sign disclosures regarding zoning, floodplain, or historic preservation when applicable.
- Pay permit fees: Fees typically range from $500 to $2,000 depending on project size and valuation. Many jurisdictions allow online payment or in‑person transactions.
- Submit and track: Deliver your application packet in person, by mail, or online. Request a tracking number or portal login so you can monitor review status and respond promptly to any plan-check comments.
- Plan review and revisions: The building department reviews your documents against code requirements. If corrections are needed, you’ll receive a review letter—address comments, revise drawings, and resubmit promptly.
- Permit issuance: Once approved, you’ll receive an official permit card or digital permit. Post the permit on‑site where inspectors can easily verify approval.
- Schedule inspections: Inspections occur at critical stages—footing, framing, electrical/plumbing rough-in, insulation, and final. Book inspections via your jurisdiction’s system and ensure the work is ready for review on the scheduled date.
Average timelines for standard residential permits span 2–8 weeks, depending on complexity and local workload. For faster turnaround, consider hiring a permit expediter or working with a licensed architect who has established relationships with plan reviewers.
Every building department enforces slightly different procedures and fee structures. Before submitting your application, it’s advisable to consult your local building official or a licensed design professional to confirm requirements and avoid costly delays. With a complete application and proactive communication, you’ll secure your building permit and move forward with confidence.


