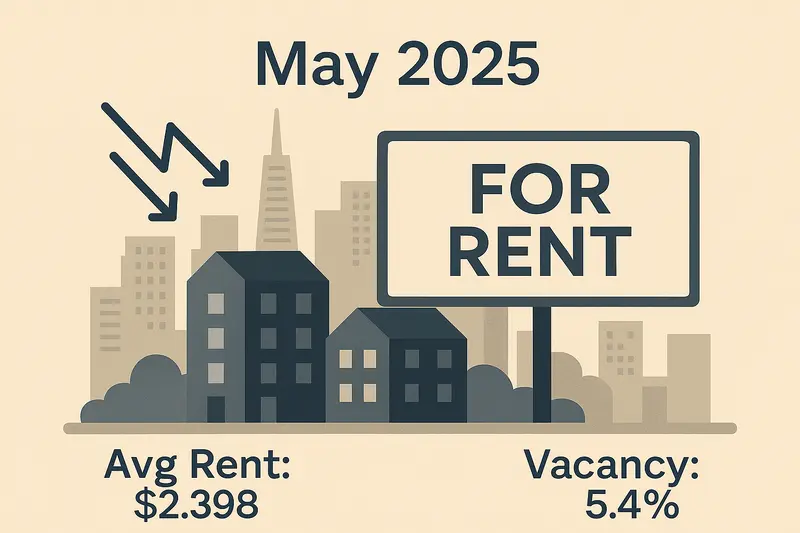Zoning Steps for Converting a Single‑Family Home into a Duplex
Question
Can I convert a single-family home to a duplex?
Answer
Thinking about adding rental income by splitting your house? Converting a single‑family home into a duplex involves more than knocking down walls. You’ll need to navigate zoning rules, permits, and inspections to create two self‑contained units legally and safely.
Here’s what the conversion process typically looks like:
- Check Local Zoning and Land‑Use Regulations:
Every city or county sets occupancy and use rules. Look up your property’s zoning designation (e.g., R‑1, R‑2) on your municipality’s planning website or at the county zoning office. Some zones only allow single‑family dwellings, while others permit multi‑family conversions under specific conditions (setbacks, lot size, parking minimums). - Obtain a Zoning or Use Permit:
If your zone allows a duplex, apply for a zoning permit or conditional use permit. Fees vary—often between $200 and $1,000—and public notice or neighbor outreach may be required. Approval timelines typically run 4–12 weeks, depending on hearings or site plan reviews. - Engage an Architect or Designer:
You’ll need scaled plans showing separate entrances, kitchens, bathrooms, and egress windows for each unit. Your designer will ensure compliance with the International Residential Code (IRC) and local building standards. - Secure Building Permits:
Submit construction documents to your building department. Permits cover structural changes, plumbing, electrical, and mechanical systems. Permit fees often range from 1% to 3% of project value. Expect inspections at each stage—foundation, framing, and final occupancy. - Upgrade Utilities and Safety Features:
You may need separate meters or master‑meter configurations, plus updated fire separation, smoke alarms, and carbon monoxide detectors per IRC Section R314–R315. Consult your utility providers early to estimate meter‑setting costs.
After final inspection, the building department issues a Certificate of Occupancy (C of O) for two units. Before you invest time and money, it’s advisable to verify zoning allowances and permit requirements with your local planning office. Buyers are recommended to consult a licensed architect or land‑use attorney to ensure a smooth, compliant conversion.


